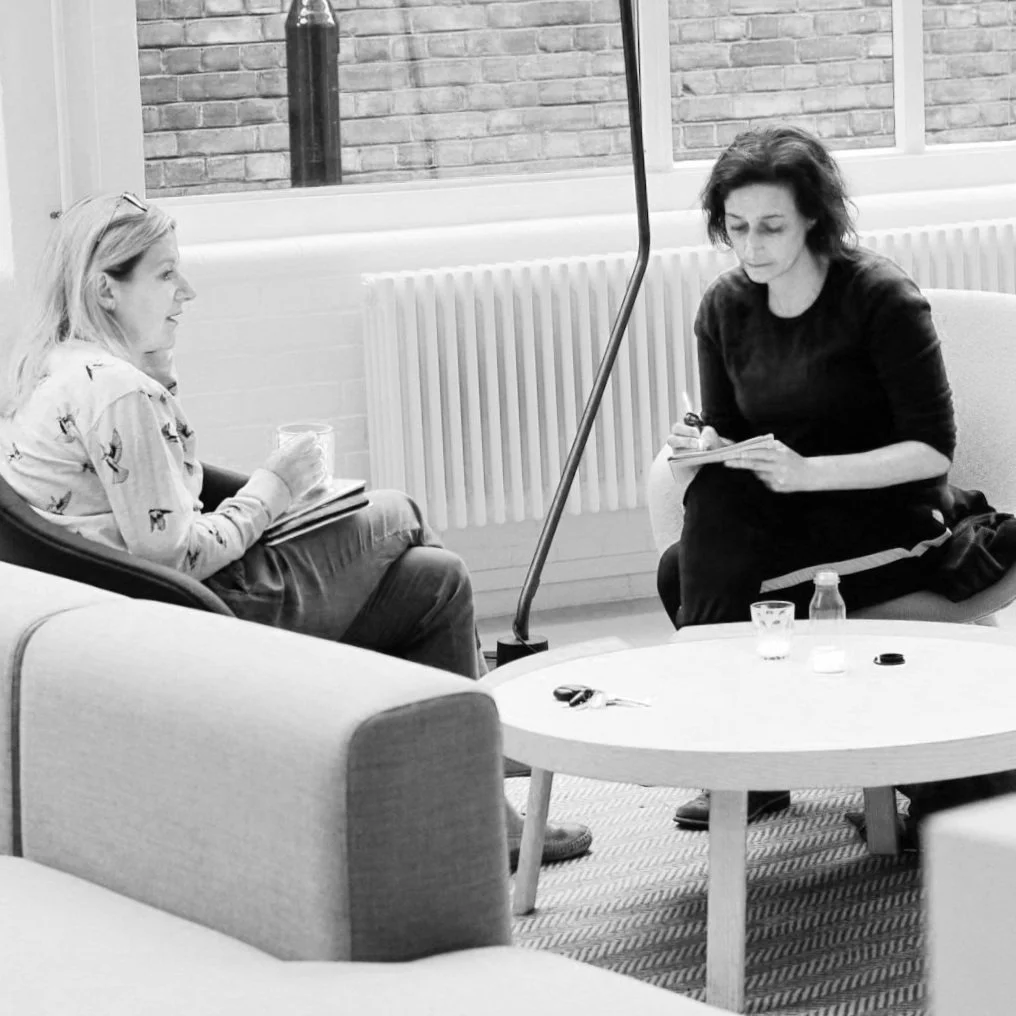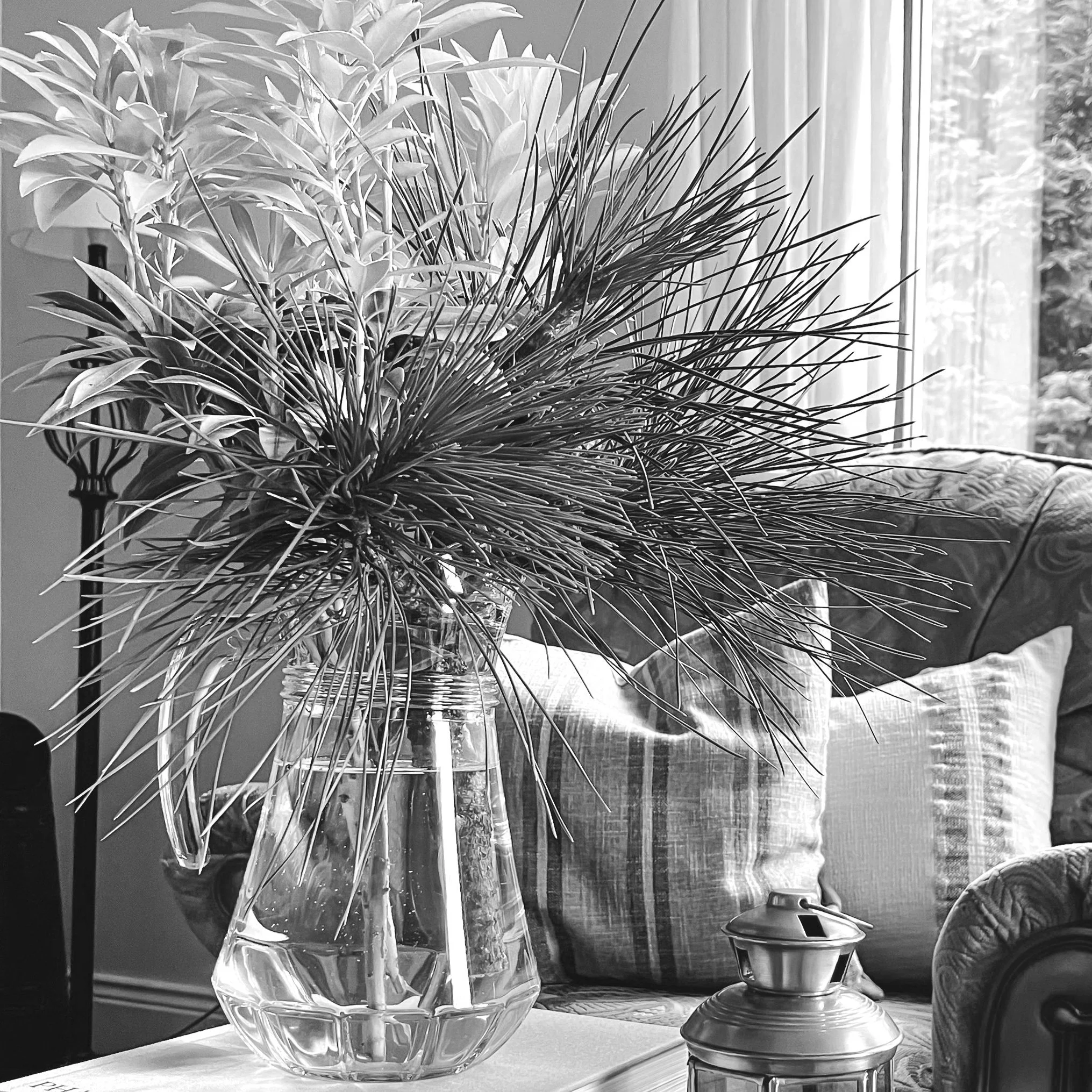SERVICES
-
Interior Design Consultation
This is scheduled 2-hours consultation at your home to walk through the space and understand your desired improvements. The Consultation is a great opportunity to get my suggestions and guidance on spacial layout, colour scheme and finishes. After the consultation you will receive an email with a vision board for your space and notes with my suggestions.
The consultation can be done virtually if such option is more convinient.
Price: €300
(travel charge may apply if outside of Kenmare area)
-
Room By Room Design Package
A room-by-room interior design package offers several benefits, especially for those looking to design or redesign specific areas in their home without tackling the entire space at once. This interior design service begins with a consultation in your home or over a video call where we discuss your design requirements, preferred style and project budget. The design package is delivered in a file format which includes: technical drawings, lighting and electrical plans, colour schemes, design boards, full shopping list and four weeks post-design support. The package provides a cost-effective, customized, and manageable way to create functional, beautiful spaces tailored to your specific preferences and needs.
Price: starts from €800 per room
-
Full Service Interior Design
Whether you are renovating your existing home or building a new one, I can handle all aspects of the project, from initial planning and sourcing materials to overseeing installation. This reduces the time and effort you would need to invest in research, coordination, and decision-making. I will make sure that all elements of your space come together cohesively. Whether it's furniture, lighting, colors, or textures, everything is harmonized to create a unified look. Full-service design minimizes your involvement in managing different aspects of the project and therefore offers stress-free experience during construction/renovation.
Price: custom pricing based on project’s scope and requirements
THE PROCESS
-

PHASE 1
CONSULTATION
Each project, no matter the size, starts with an initial consultation (in person or virtual) where we chat about the scope of work, budget, timeline and the design direction. During the consultation we walk through your space and learn in more detail about your style, design possibilities and inspiration.
Timeline: approx. 2 Hours
-

PHASE 2
CONCEPTUAL DESIGN
After the consultation phase, proposal is created and an agreement is signed. This is where a conceptual design phase begins. During this phase concept is established which will inform the general direction of the project. The concept is presented to you in a form of drawings, visual boards and 3D renderings (if necessary). If no revision is requested, Phase 3 of the design process begins.
Timeline: 2 - 4 weeks
-

PHASE 3
DETAILED DESIGN PACKAGE
After the conceptual designs are approved and fine-tuned, a detailed design drawings file is created and handed over to you. The file contains all necessary information for yourself to implement your project and/or for your contractor to bring the project into reality.
Timeline: 4 - 8 weeks
-

PHASE 4
IMPLEMENTATION & INSTALL
This is the final phase of the design process where procurement and delivery of all materials and FF&E takes place. The work of contractors/subcontractors is overseen by the designer throughout the whole time of the construction untill the final day when your home project is fully finished and the space is yours to enjoy.
Phase 4 is applicable to Full Service Design option only.
Timeline: Depends on scale of project and contractors availability.

